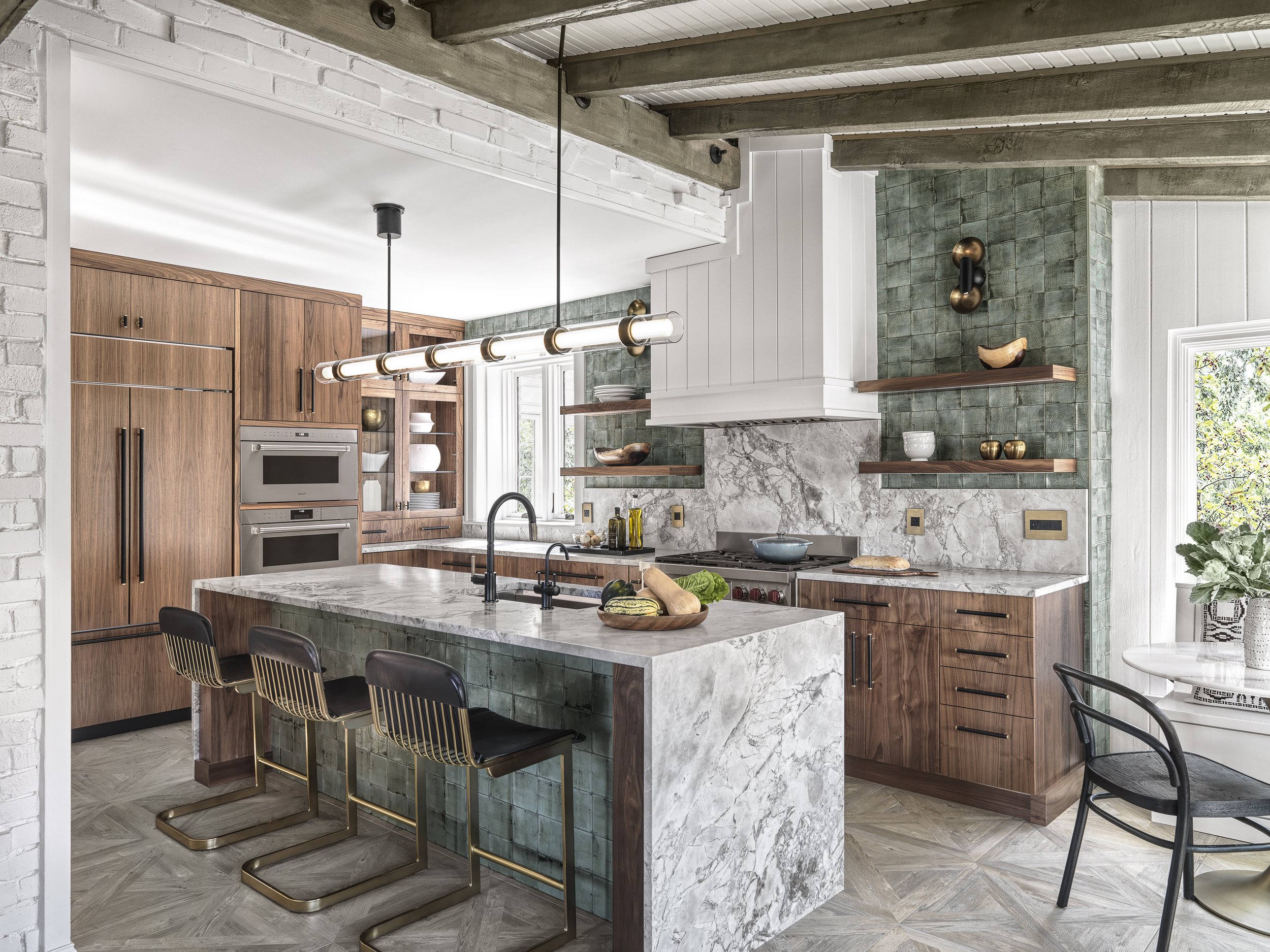
Granada
Ash Leonard uses texture to create cohesion in a new kitchen design
This kitchen remodel required flipping the layout of the home’s first floor and extending out into unused rooms to expand the footprint for a growing family. We incorporated texture and quality in every element including custom walnut cabinets, solid brass knurled cabinet hardware and a large sueded Super White marble waterfall Island faced with handmade green tile. The counter to ceiling handmade backsplash tiles and floating shelves create an open and sophisticated feel. A two-sided windowed corner banquet extends off the kitchen to create an intimate family feel and draw more light into the space.




